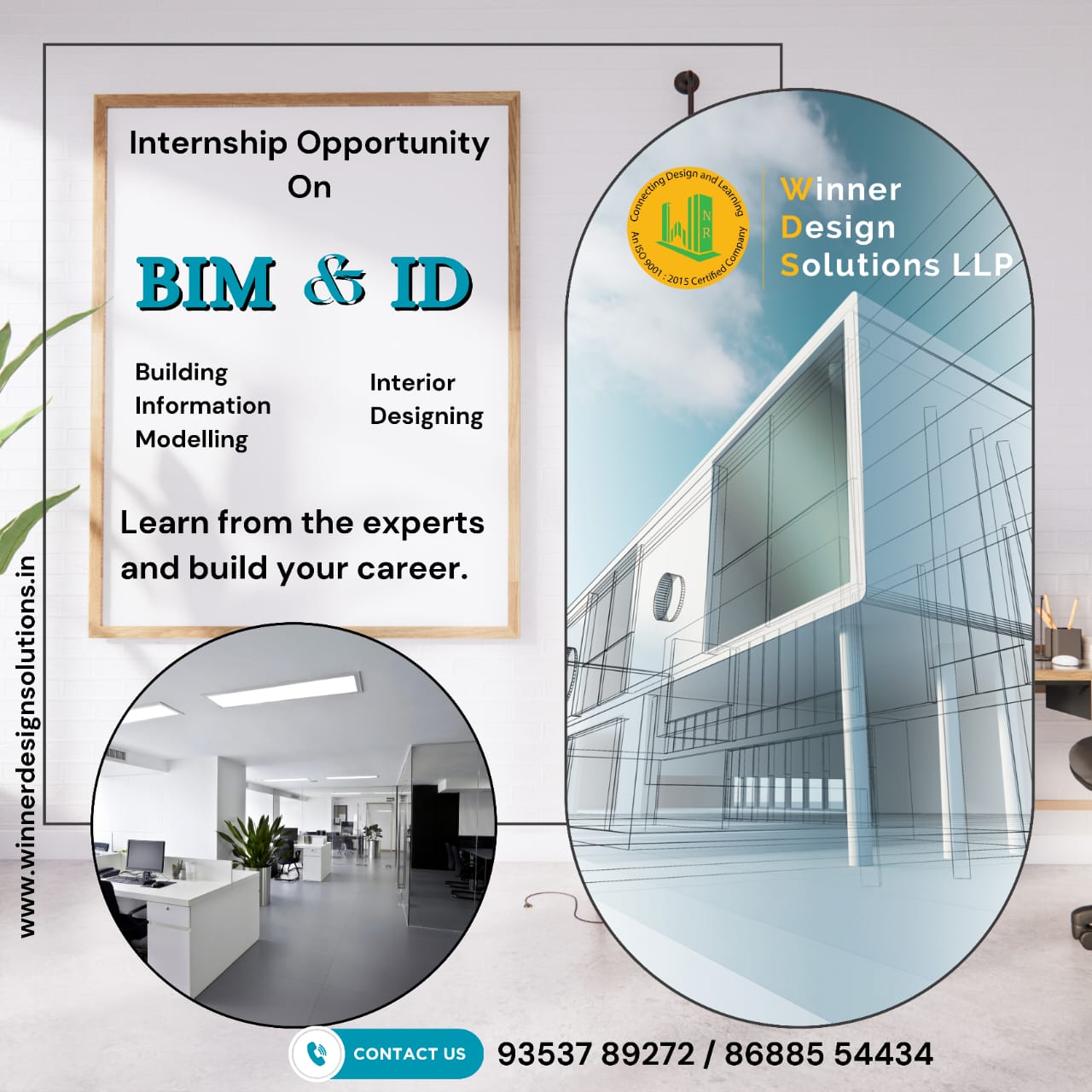
About the Internship
We are excited to offer a comprehensive BIM and Interior Designing internship opportunity for final year students who are eager to gain practical experience in the field.
Responsibilities
- Create and manage detailed BIM models for construction and interior design projects.
- Collaborate with project teams to implement and optimize BIM workflows.
- Assist in the development of interior design concepts and plans.
- Utilize software tools such as AutoCAD, Revit, and more for project execution.
Qualifications
- Final year student pursuing a degree in Architecture, Interior Design, or a related field.
- Proficiency in BIM software such as AutoCAD, Revit, and other relevant tools.
- Strong attention to detail and design aesthetics.
- Effective communication and teamwork skills.
Featured Projects
- Project 1: Sustainable Urban Development with BIM
- Project 2: High-Rise Building Design and Construction
- Project 3: Renovation of Historic Structures using BIM
Software Tools
- AutoCad
- Autodesk Revit
- BIM Theory
- Navisworks Manage
- SketchUp
Don't miss this opportunity to enhance your skills in BIM and Interior Designing. Apply now!
To apply for this internship, please send your resume and cover letter to [email protected].

